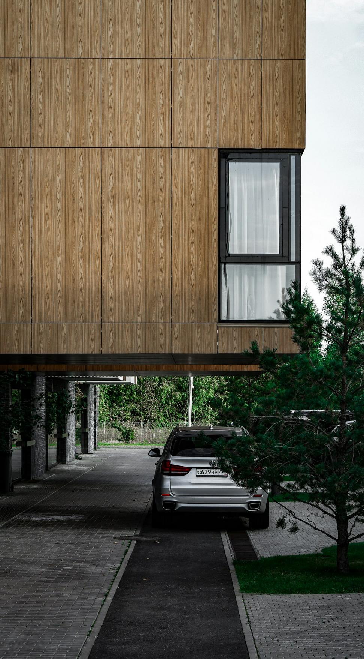
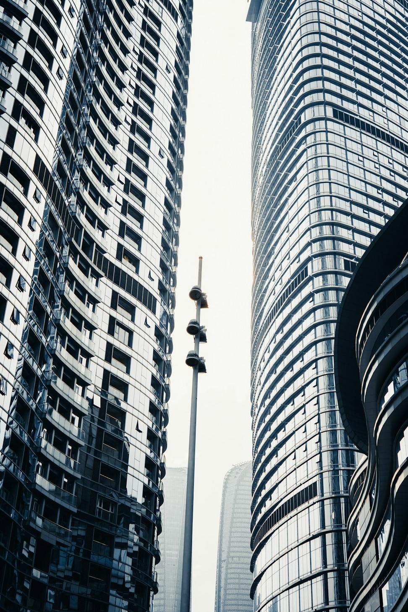
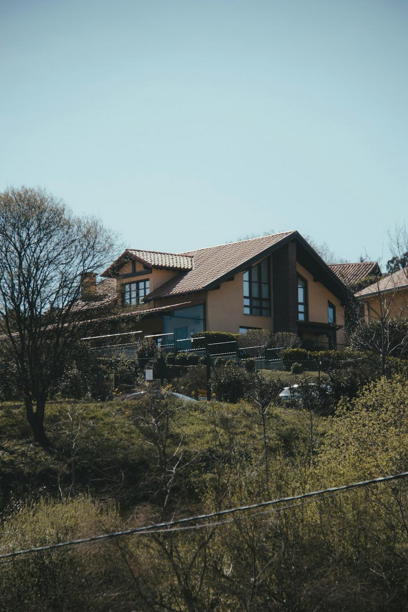
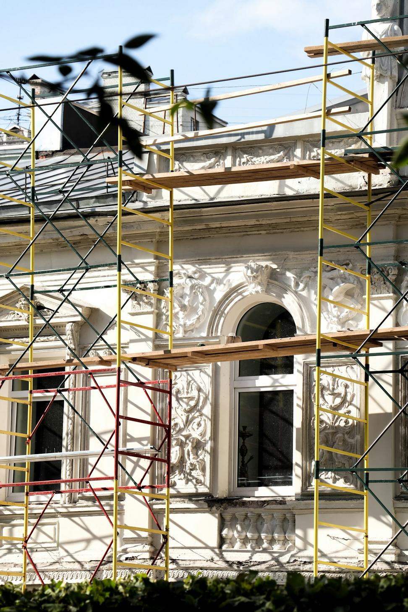
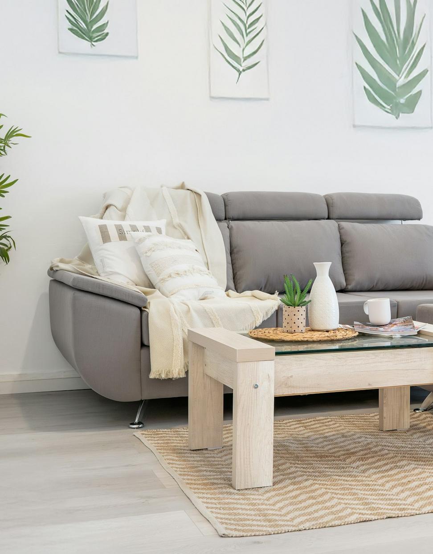
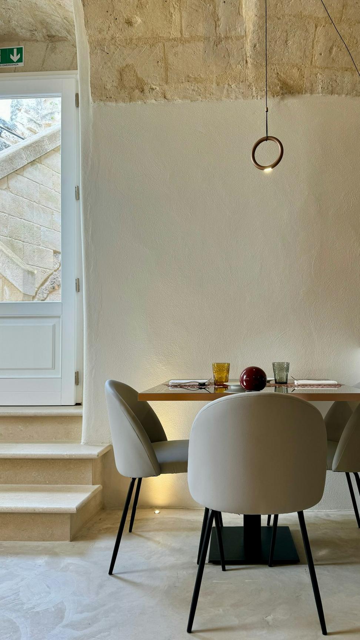
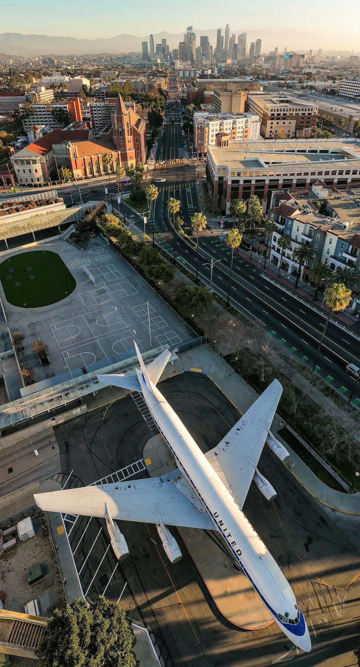
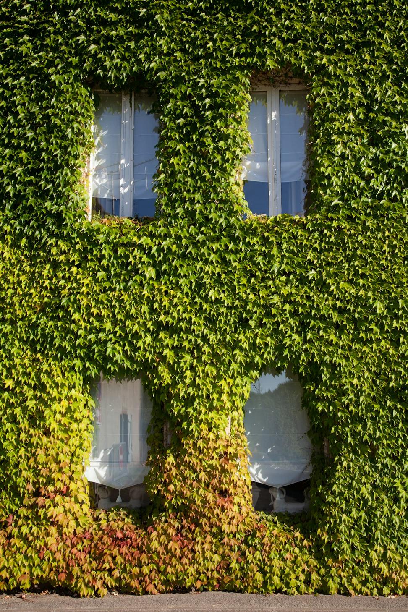
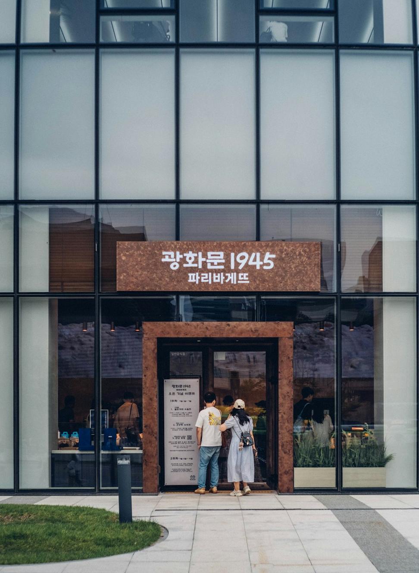
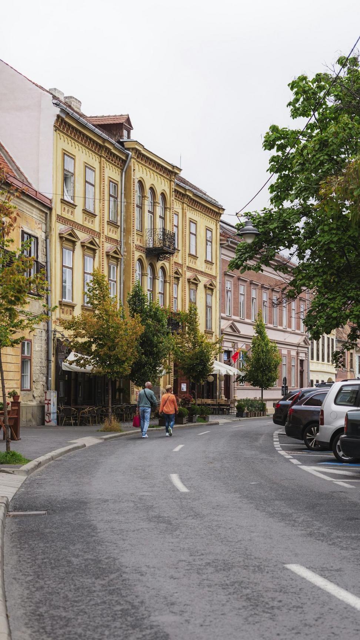
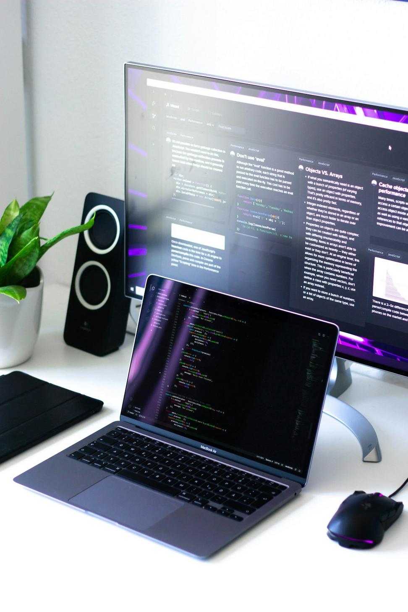
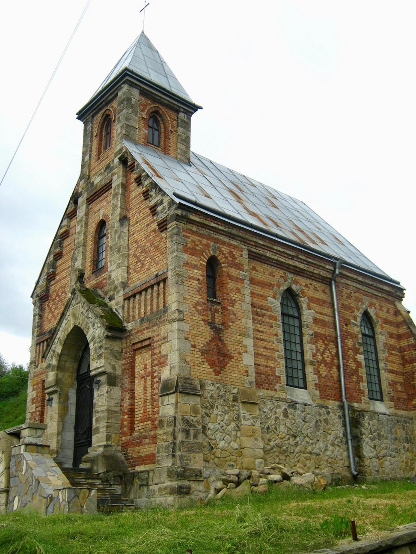
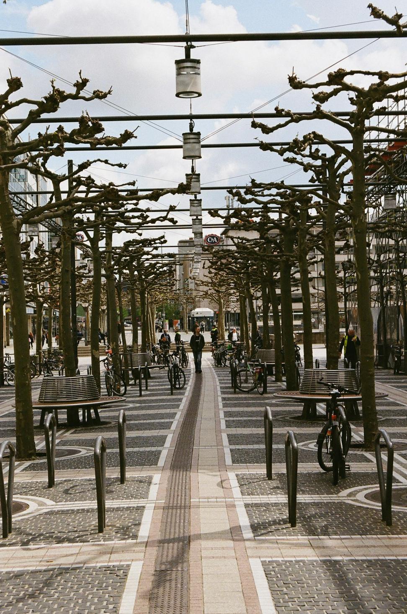
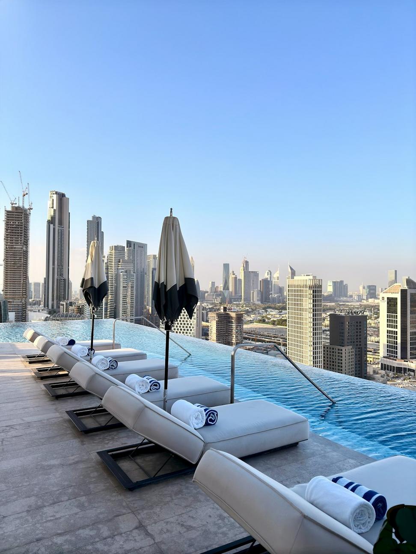
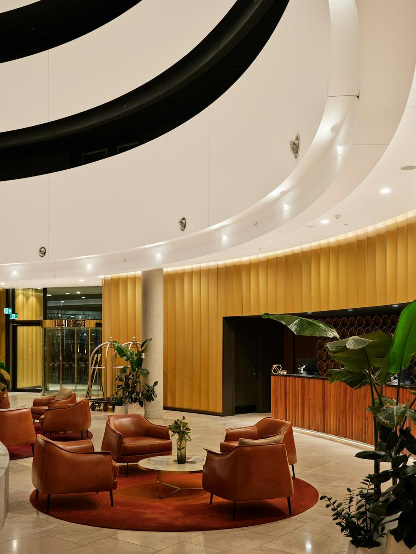
We've been pretty lucky to work on some wild projects over the years. From cozy homes that just feel right to commercial spaces that actually make sense for the people using 'em. Each project's got its own story, and honestly, that's what keeps this work interesting.
Projects Completed















Got a project in mind? Whether it's a home, a commercial space, or something in between, we'd love to hear about it. No project's too weird or too ambitious - that's usually the fun stuff.